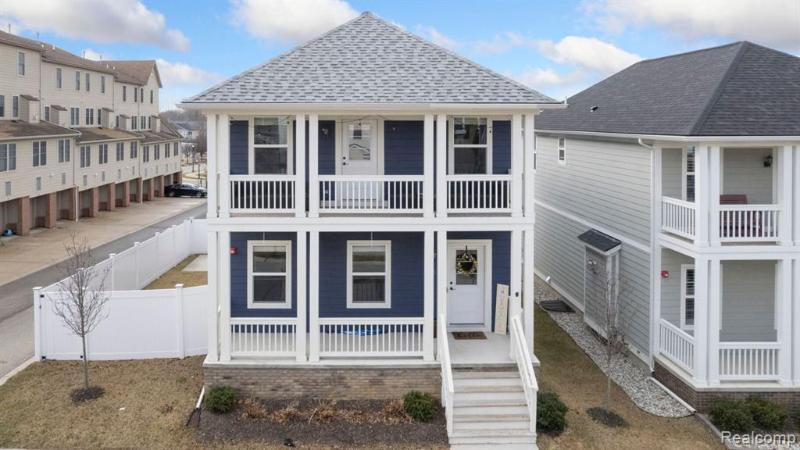Sold
253 Beverly Avenue Map / directions
Auburn Hills, MI Learn More About Auburn Hills
48326 Market info
$485,000
Calculate Payment
- 3 Bedrooms
- 2 Full Bath
- 1 Half Bath
- 2,718 SqFt
- MLS# 20240013603
Property Information
- Status
- Sold
- Address
- 253 Beverly Avenue
- City
- Auburn Hills
- Zip
- 48326
- County
- Oakland
- Township
- Auburn Hills
- Possession
- Negotiable
- Property Type
- Residential
- Listing Date
- 03/05/2024
- Total Finished SqFt
- 2,718
- Lower Finished SqFt
- 800
- Above Grade SqFt
- 1,918
- Garage
- 2.0
- Garage Desc.
- Attached, Direct Access, Door Opener, Electricity, Workshop
- Water
- Public (Municipal)
- Sewer
- Public Sewer (Sewer-Sanitary)
- Year Built
- 2020
- Architecture
- 2 Story
- Home Style
- Colonial, Craftsman
Taxes
- Summer Taxes
- $2,987
- Winter Taxes
- $3,025
- Association Fee
- $126
Rooms and Land
- Bath - Dual Entry Full
- 7.00X12.00 2nd Floor
- Bath - Primary
- 7.00X12.00 2nd Floor
- Bedroom2
- 12.00X12.00 2nd Floor
- Dining
- 14.00X13.00 1st Floor
- Laundry
- 6.00X6.00 1st Floor
- Lavatory2
- 5.00X6.00 1st Floor
- Bedroom3
- 13.00X11.00 2nd Floor
- Bedroom - Primary
- 20.00X15.00 2nd Floor
- Kitchen
- 13.00X13.00 1st Floor
- Living
- 20.00X18.00 1st Floor
- Basement
- Finished
- Cooling
- Ceiling Fan(s), Central Air
- Heating
- Forced Air, Natural Gas
- Acreage
- 0.09
- Lot Dimensions
- 39x85
- Appliances
- Bar Fridge, Dishwasher, Free-Standing Gas Range, Free-Standing Refrigerator, Microwave
Features
- Fireplace Desc.
- Family Room, Gas
- Interior Features
- Egress Window(s), Fire Sprinkler, High Spd Internet Avail, Programmable Thermostat, Smoke Alarm
- Exterior Materials
- Other
- Exterior Features
- Club House, Fenced, Grounds Maintenance, Lighting, Pool – Community, Pool - Inground
Mortgage Calculator
- Property History
- Schools Information
- Local Business
| MLS Number | New Status | Previous Status | Activity Date | New List Price | Previous List Price | Sold Price | DOM |
| 20240013603 | Sold | Pending | Apr 23 2024 9:05AM | $485,000 | 18 | ||
| 20240013603 | Pending | Active | Mar 23 2024 1:36PM | 18 | |||
| 20240013603 | Active | Coming Soon | Mar 9 2024 2:13AM | 18 | |||
| 20240013603 | Coming Soon | Mar 5 2024 5:36PM | $480,000 | 18 | |||
| 20230005534 | Sold | Pending | Mar 2 2023 9:45AM | $460,000 | 7 | ||
| 20230005534 | Pending | Contingency | Feb 21 2023 6:07PM | 7 | |||
| 20230005534 | Contingency | Active | Jan 31 2023 10:40AM | 7 | |||
| 20230005534 | Active | Coming Soon | Jan 28 2023 2:15AM | 7 | |||
| 20230005534 | Coming Soon | Jan 24 2023 9:36AM | $469,900 | 7 | |||
| 20221059403 | Withdrawn | Active | Dec 12 2022 9:36AM | 32 | |||
| 20221059403 | Nov 28 2022 10:05AM | $3,600 | $3,950 | 32 | |||
| 20221059403 | Active | Coming Soon | Nov 13 2022 2:16AM | 32 | |||
| 20221059403 | Coming Soon | Nov 10 2022 8:05PM | $3,950 | 32 | |||
| 2200047061 | Sold | Pending | Oct 6 2020 9:12AM | $356,776 | 48 | ||
| 2200047061 | Pending | Active | Aug 10 2020 12:14PM | 48 | |||
| 2200047061 | Active | Jun 23 2020 12:15PM | $339,900 | 48 |
Learn More About This Listing
Contact Customer Care
Mon-Fri 9am-9pm Sat/Sun 9am-7pm
248-304-6700
Listing Broker

Listing Courtesy of
Keller Williams Premier
(248) 394-0400
Office Address 8031 Ortonville Road Ste 190
THE ACCURACY OF ALL INFORMATION, REGARDLESS OF SOURCE, IS NOT GUARANTEED OR WARRANTED. ALL INFORMATION SHOULD BE INDEPENDENTLY VERIFIED.
Listings last updated: . Some properties that appear for sale on this web site may subsequently have been sold and may no longer be available.
Our Michigan real estate agents can answer all of your questions about 253 Beverly Avenue, Auburn Hills MI 48326. Real Estate One, Max Broock Realtors, and J&J Realtors are part of the Real Estate One Family of Companies and dominate the Auburn Hills, Michigan real estate market. To sell or buy a home in Auburn Hills, Michigan, contact our real estate agents as we know the Auburn Hills, Michigan real estate market better than anyone with over 100 years of experience in Auburn Hills, Michigan real estate for sale.
The data relating to real estate for sale on this web site appears in part from the IDX programs of our Multiple Listing Services. Real Estate listings held by brokerage firms other than Real Estate One includes the name and address of the listing broker where available.
IDX information is provided exclusively for consumers personal, non-commercial use and may not be used for any purpose other than to identify prospective properties consumers may be interested in purchasing.
 IDX provided courtesy of Realcomp II Ltd. via Real Estate One and Realcomp II Ltd, © 2024 Realcomp II Ltd. Shareholders
IDX provided courtesy of Realcomp II Ltd. via Real Estate One and Realcomp II Ltd, © 2024 Realcomp II Ltd. Shareholders
